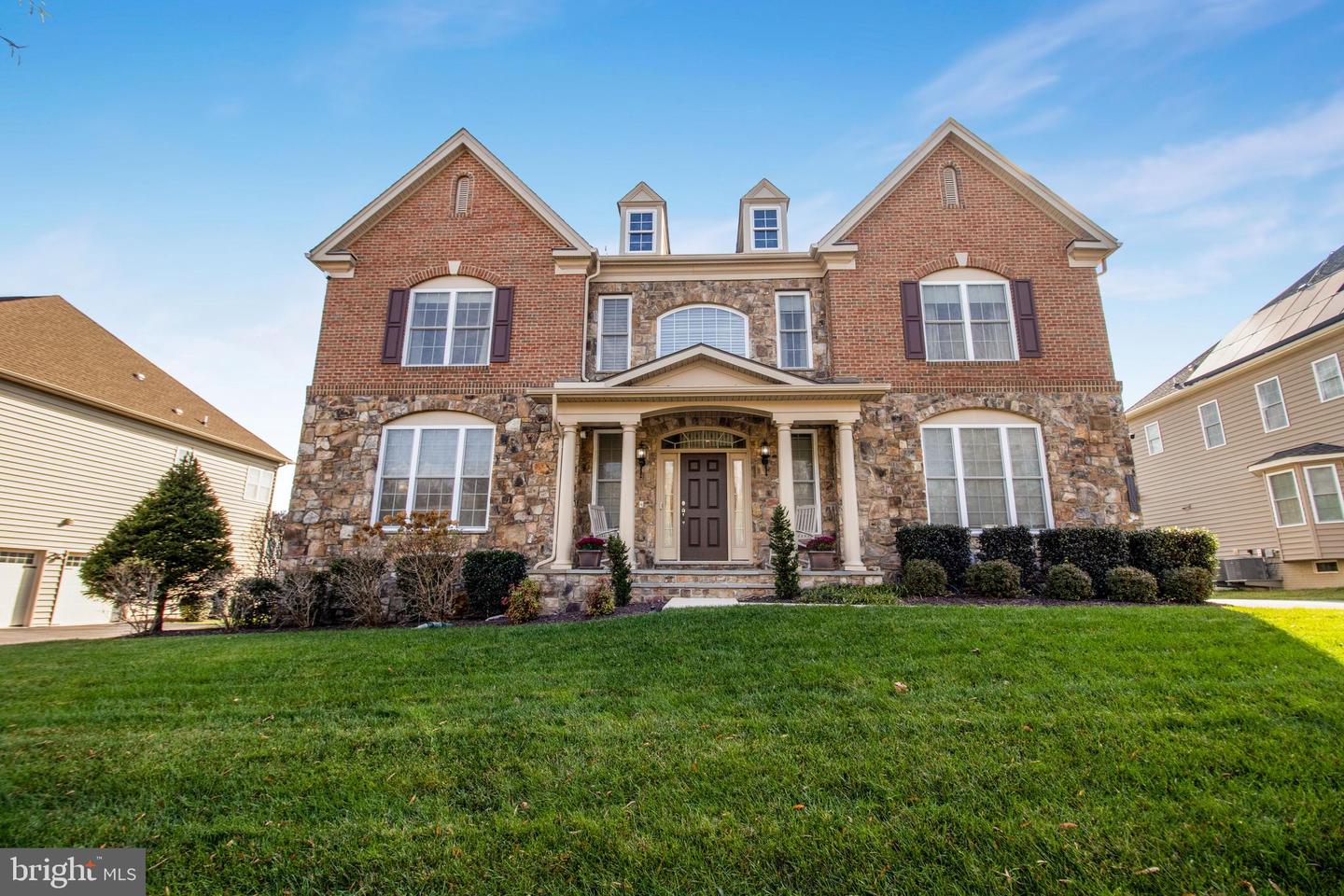Multiple Offers Received. The seller is requesting highest and best offers by 3:00pm tomorrow Monday December 5th. Welcome, home to this elegant colonial located in Marlboro Ridge. A family-friendly community with a fully equipped community center featuring a banquet room, Olympic-size swimming pool, fitness area, and miles of walking trails. Marlboro Ridge has a state-of-the-art equestrian center with an indoor arena and horse trails. Whether going to DC, Baltimore or Northern Virginia, this home is conveniently located 10 minutes from 495 (4.1 miles; Google), 15 minutes from the metro, and 5 minutes from Routes 301 and 4. This stunning stone front home has over 5,000 square feet with four bedrooms, two bonus dens, five bathrooms, a three-car side-load garage, and beautiful views of the quiet park across the street. Enter the two-story foyer with wrought iron baluster staircase and hardwood floors. The main level offers a formal living room, a large formal dining room and a luxurious family room featuring a soaring two-story ceiling and two-story stone fireplace. A gourmet kitchen equipped with dual stainless-steel ovens, five burner gas range with stainless-steel hood vented to the outside, refrigerator, dishwasher, walk-in pantry, 36â wide sink, granite countertops, kitchen island with a drop-down door microwave. On the main level, French doors open to a patio with a natural gas connection for a barbeque grill. Thereâs also a natural gas connection for a future generator on the side of the house. The front and backyards include an expanse 1/3-acre lot with a lawn sprinkler system. The upstairs landing overlooks the family room and foyer. The ownerâs suite has a sitting area and two large custom walk-in closets. The ensuite ownerâs bathroom has heated tile floors, a separate glass door shower, a soaking tub, dual vanities, and a water closet. Three additional bedrooms with oversized closets: two bedrooms share a Jack & Jill bathroom with a double vanity; the junior suite third bedroom has a full bath. The finished lower level is an entertainerâs delight featuring brick walls, a home theater area with a ceiling projector, a wall-mounted theater screen, and acoustic tiles. An additional seating area features a granite countertop with wine storage, drawers, and footrest. The fully equipped wet bar with seating has two wine coolers, an ice maker, dishwasher, a sink, upper/lower-level cabinetry and TV connection. The lower level also has an additional den for a home office, craft room or gym, closet for storage, full bathroom, whole-house water softener filter system and walk-up access to the backyard. These features make this beautiful home the perfect place to live, work and play.
MDPG2064252
Single Family, Single Family-Detached, Colonial
4
PRINCE GEORGES
4 Full/1 Half
2014
2.5%
0.39
Acres
Hot Water Heater, Gas Water Heater, Public Water S
Frame
Public Sewer
Loading...
The scores below measure the walkability of the address, access to public transit of the area and the convenience of using a bike on a scale of 1-100
Walk Score
Transit Score
Bike Score
